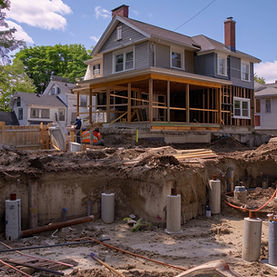Underpinning
Lowering your basement is one of the most complex and high-risk types of renovation. We
provide fully engineered underpinning plans that allow you to gain ceiling height and usable
space while ensuring structural safety and full municipal compliance. Whether you’re planning
a legal basement suite or simply want more room, our team manages everything — from
technical design to city approval and on-site inspections.
Home Additions
We design and permit additions to existing homes — whether it’s a rear extension, side
expansion, second storey, or full redesign. These projects require careful zoning review,
structural integration with the existing house, and full compliance with Ontario Building Code.
Our team handles every stage — from site analysis to permit approval — ensuring your new
space is safe, functional, and built to last.
Garden Suites
Garden suites — detached residential units in the rear yard — are now permitted in many cities
across Ontario. These units offer an excellent way to house family or generate rental income,
but the process requires careful planning and full zoning compliance. We help you design a
private, livable structure that meets all fire access, servicing, and building code requirements
from day one.
Backline Houses (Laneway Homes)
We design and permit laneway houses — self-contained homes built at the rear of a residential
lot, facing a laneway. These structures are a great way to add legal rental units or family space,
but they require precise planning, zoning review, fire access considerations, and coordination
with existing utilities. We manage every technical aspect to help you unlock the full potential of
your lot.
Retrofit & Structural Renovations
Older homes often hide structural issues — sloped floors, failing beams, moisture-damaged
framing — that affect safety and comfort. We provide full retrofit design services to correct
structural deficiencies and bring buildings up to today’s code and performance standards.
Whether it’s part of a renovation or a standalone upgrade, we engineer practical solutions that protect your home for the long term.
Multiplex Conversions & New Multi-Unit Homes
We offer full design and permit support for converting single-family homes into duplexes,
triplexes, or fourplexes — or for building new multiplex residential structures. These projects
are increasingly common across Ontario due to zoning updates, but they require strict
compliance with fire separations, building systems, exits, and occupancy codes. We manage every layer — zoning, planning, design, and engineering — to help you build legal and efficient multi-unit properties.
Pool Houses & Cabanas
A pool house or cabana can be much more than a shed — it’s an extension of your outdoor
living space. Whether you’re looking for a simple structure to store equipment or a fully
serviced building with a change room, bathroom, or kitchenette, we design backyard
accessory buildings that are stylish, functional, and permitted. These structures are subject to
zoning rules, setback requirements, and in many cases, mechanical and plumbing approvals.
Decks
We design custom decks that are both functional and structurally sound — whether it’s a
simple ground-level patio or a multi-tiered elevated structure. In Ontario, most decks above 24
inches or over 10 m² require a building permit, and must follow strict framing, railing, and
footing requirements. We ensure every deck we design meets code, integrates seamlessly with
your property, and is fully prepared for city approval and safe construction.
Secondary Suites
Adding a basement apartment or in-law suite can create valuable living space or rental income
— but only if it’s done legally. We design fully code-compliant secondary units, tailored to your
house’s layout and built to meet fire safety, egress, and zoning regulations. Whether you’re
creating a new suite or legalizing an existing one, we handle every technical detail to make the
process clear and successful.
Zoning & Committee of Adjustment
Before starting a project, it's essential to confirm what’s allowed on your property. We review
local zoning regulations and help you move forward — whether your project is fully compliant
or requires minor variances. If needed, we represent you at the Committee of Adjustment and
handle all related documentation to help you obtain approvals.
Interior Alterations and Remodeling (Condo/Commercial)
Our interior alteration and remodeling service covers any renovation or structural change
within existing residential, condo, or commercial spaces. Whether you're opening up your main
floor for better flow, converting rooms, reconfiguring a unit layout, or adapting a commercial
space for new use — we provide clear, code-compliant solutions. Every project is approached
with technical precision, design efficiency, and full permit support.











